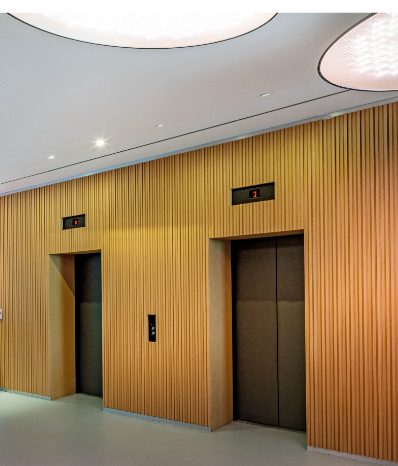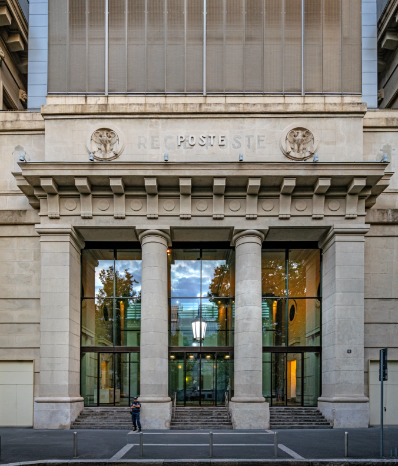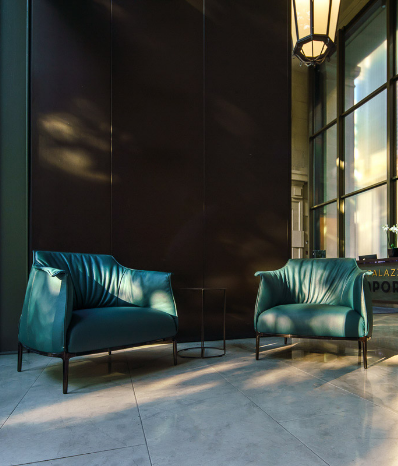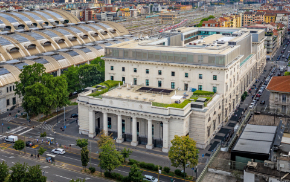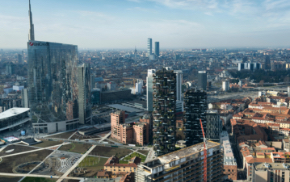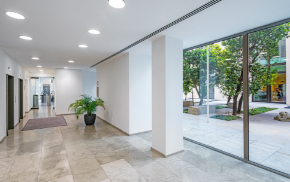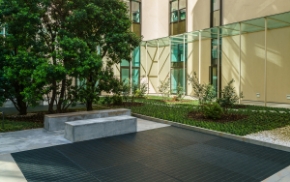THE
Building
THE BEST OF MILAN’S ARCHITECTURAL TRADITIONS
Palazzo Aporti, a historical Milanese building, expresses the power of tradition as well as the city’s amazing capacity to evolve.
The refurbishment enhances the traditional style of the building by adding modern geometric elements and stainless steel. The perfect union between aesthetics and functionality in the exterior architecture and interior design has been realized by Antonio Citterio and Partners.
ROOTED IN MILAN’S HISTORY
Built between 1926 and 1931, Palazzo Aporti echoes the monumental character of Milan’s Central Station.
The building sets around an internal courtyard and takes up the entire block bounded by via Ferrante Aporti, via Pergolesi, via da Palestrina and via Soperga.
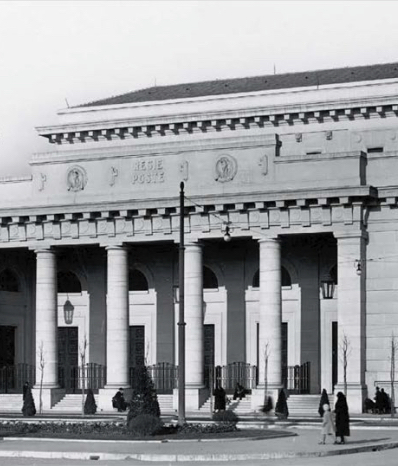
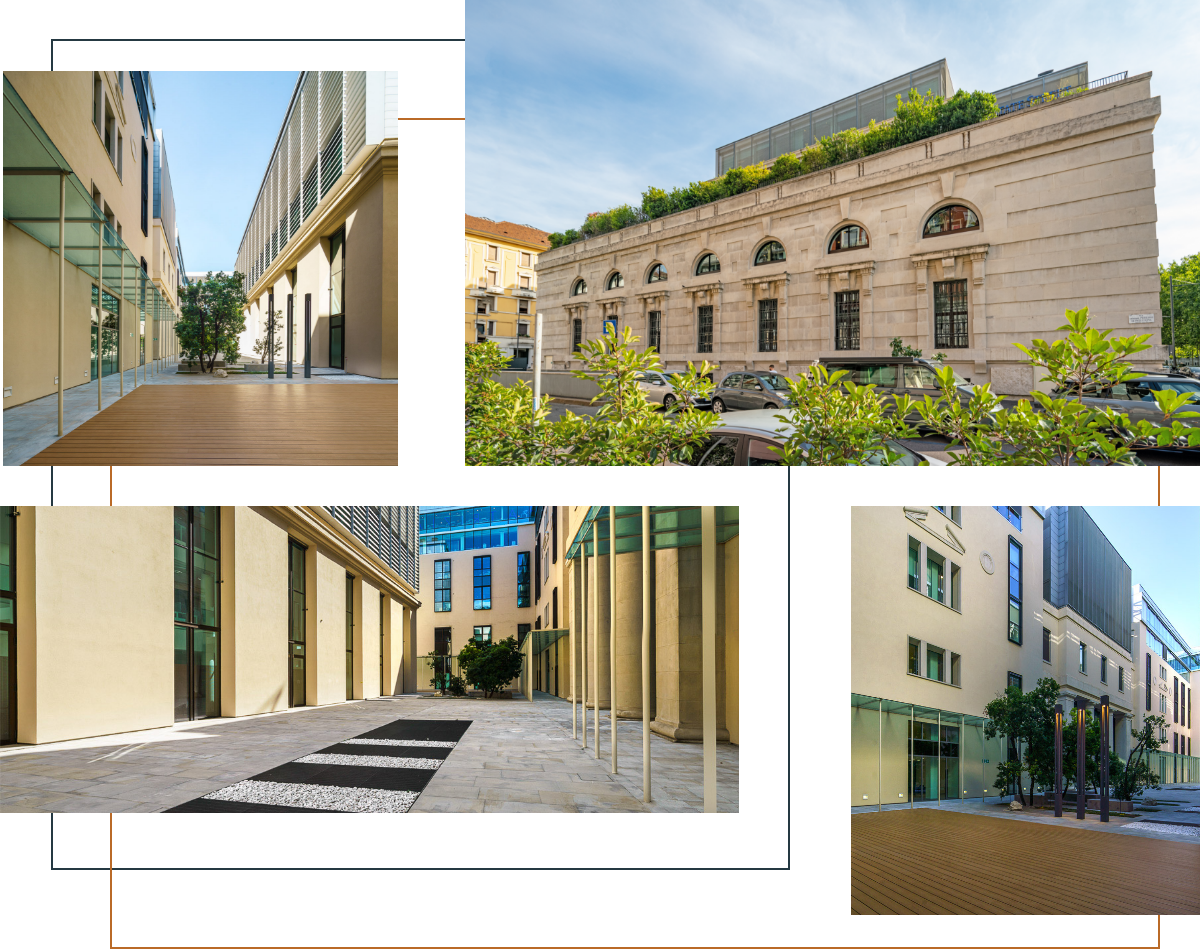
THE
Interior
SMART SPACE TO MEET INTERNATIONAL STANDARDS
Smart technology, flexible spaces and energy efficient systems all respond to the business demands of the highest international standards. A sophisticated Building Management System monitors, manages and optimises internal temperatures, lighting, shading and security.
To ensure maximum flexibility and ability to meet a wide range of working requirements, the interior spaces can be configured in numerous ways. Open space and/or private office layouts are possible on every floor, and there are three entry lobbies with independent street access.
ENVIRONMENTAL AND WELLNESS CONSIDERATIONS
Palazzo Aporti is committed to sustainable and energy efficient practices. The building combines highly efficient air conditioning systems, substantial insulation and exterior solar screening, as well as zero-emission heat pumps, certified ‘green’ electricity from sustainable sources and CO2 free heating systems to reduce its
environmental effects.
Wellness also sits at the heart of the project, combining light wells for increased amounts of natural light with green space to boost the health of people within the spaces. Three green spaces have been created within the Palazzo Aporti, linked by a common thread: simplicity and elegance. These include the internal public courtyards and two terraces overlooking Milan. The spaces offer areas of calm, relaxation and shade, but also of movement and communication.
